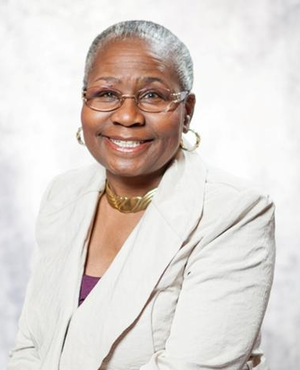Condo for Sale: 9 N Euclid Avenue #610, St Louis, MO 63108 SOLD
1 beds
1 full, 1 half baths
1,080 sqft
$361,666
$361,666
9 N Euclid Avenue #610,
St Louis, MO 63108 SOLD
1 beds
1 full, 1 half baths
1,080 sqft
$361,666
Previous Photo
Next Photo
Click on photo to open Slide Show.

Selling Price: $361,666
Original List Price: $369,900
Sold at 97.8% of list price
Sold Date: 01/31/2024
Type Condo/Villa
Style Multi-Level
Architecture Contemporary
Beds 1
Total Baths 1 full, 1 half baths
Total Living Area 1,080 sqft
Square Footage 1,080 sqft
Garage Spaces 1
Year Built 2009
Assoc Fee $489
Assoc Fee Paid Monthly
Taxes Paid $5,053
City St Louis
Area Central West
County St Louis City
Subdivision Park East Lofts
MLS 23066469
Status Closed
DOM 28 days
Living at Nine North means you're within walking distance of Forest Park, BJC, Wash U, Whole Foods & a variety of restaurants & shops! With 1 bedroom, a den & 2 full baths, this condo provides options for an office or potential guest room. Features you’ll enjoy are 10 foot ceilings, floor-to-ceiling glass windows, a lovely electric fireplace, & open floor plan. Kitchen finishes include beautiful cabinets, stainless Bosch appliances, granite countertops, modern lighting & large kitchen island for eating & entertaining. You will find hardwood floors in the main living areas & den, carpet for your comfort in the Master & ceramic tile floors & tub/ shower surrounds in the bathrooms. Additional features include in unit laundry, extra storage space, & assigned garage parking. You’ll also love the amenities which provide a 10,000 sq. ft urban garden, inground pool, gym w/new equipment & an outdoor lounging &-grilling area. There is limited availability in this building each year. Call today!
Room Features
Main Level Full Baths 1
Main Level Half Baths 1
Basement Description None, Storage Space
Master Bath Description Double Sink, Full Bath, Tub & Separate Shwr
Bedroom Description Master Bdr. Suite
Dining Description Kitchen/Dining Combo
Kitchen Description Breakfast Bar, Center Island, Eat-In Kitchen, Granite Countertops
Misc Description Lobby, Near Public Trans, Patio, Private Laundry, Streetlights
Lot & Building Features
Appliances Dishwasher, Washer, Refrigerator, Microwave, Gas Oven, Dryer, Disposal
Architecture Contemporary
Assoc Fee $489
Assoc Fee Paid Monthly
Construction Brick
Cooling Gas, Other
Heat Source Gas
Heating Dual, Heat Pump
Interior Decor High Ceilings, Some Wood Floors
Parking Description Covered, Underground, Storage, Garage Door Opener
Sewer Public Sewer
Special Areas Balcony, Library/Den, Main Floor Laundry
Tax Year 2022
Water Public
Windows And Doors Some Insulated Wndws
Fireplaces 1
Fireplace Locations Family Room, None
Community and Schools
Junior High School Fanning Middle Community Ed.
Senior High School Roosevelt High
Price History of 9 Euclid Avenue, St Louis, MO
| Date | Name | Price | Difference |
|---|---|---|---|
| 01/03/2024 | Listing Price | $361,666 | N/A |
*Information provided by REWS for your reference only. The accuracy of this information cannot be verified and is not guaranteed. |
 Listing Last updated . Some properties which appear for sale on this web site may subsequently have sold or may no longer be available. Walk Score map and data provided by Walk Score. Google map provided by Google. Bing map provided by Microsoft Corporation. All information provided is deemed reliable but is not guaranteed and should be independently verified. Listing information courtesy of: RedKey Realty Leaders Listings displaying the MARIS logo are courtesy of the participants of Mid America Regional Information Systems Internet Data Exchange |

